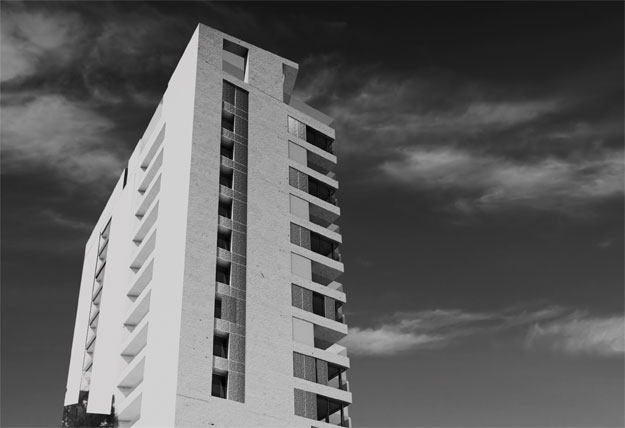The building comprises a mix of art gallery spaces, cafeteria and apartments which will result in an interesting dynamic on the site. It has been conceived as a monolithic stone sculpture cut away to create courtyards, terraces and landscaped green roof gardens -much-valued sheltered and green outdoor spaces that are part of the urban character of the old city of Nicosia.
In general the building comprises two basement parking areas, three floors of art gallery exhibition space, cafeteria, library and auditorium, one floor for electromechanical installations, ten floors of luxury apartments and a roof garden.
The apartments are organised off a central core on the south elevation, accessed from Leonidou Street and the basement car park. The tower extends out of the gallery space below and then turns to form a cantilever, creating an eye towards the old city.
The tower is punctured to provide windows and balconies for the apartments, all of which enjoy amazing views over Nicosia.
It will be a very urban building engaging with one of the main streets of Nicosia as well as with the skyline. With its intelligent use of natural light, use of geothermal cooling and heating, landscaped green roofs etc., it will also set new standards for sustainability in the city.

